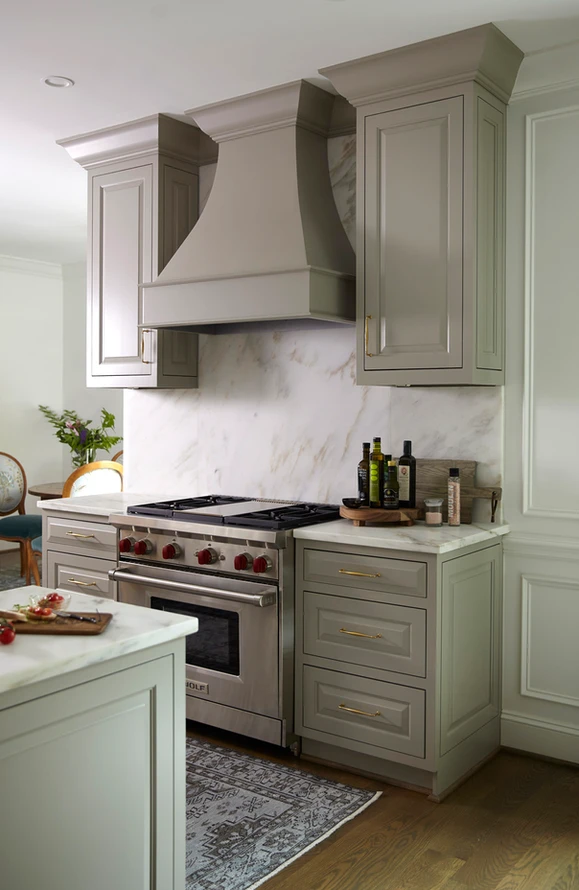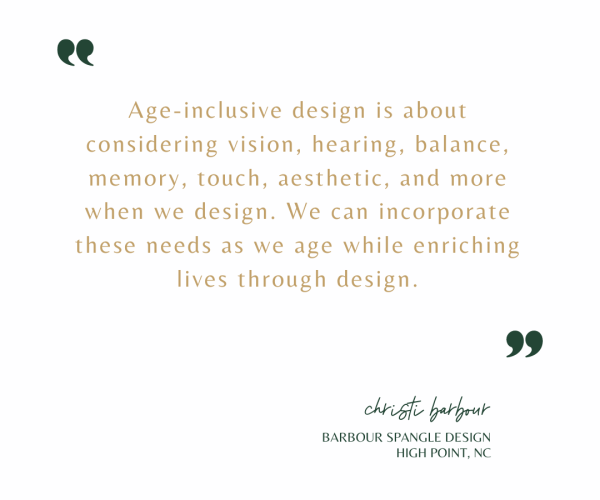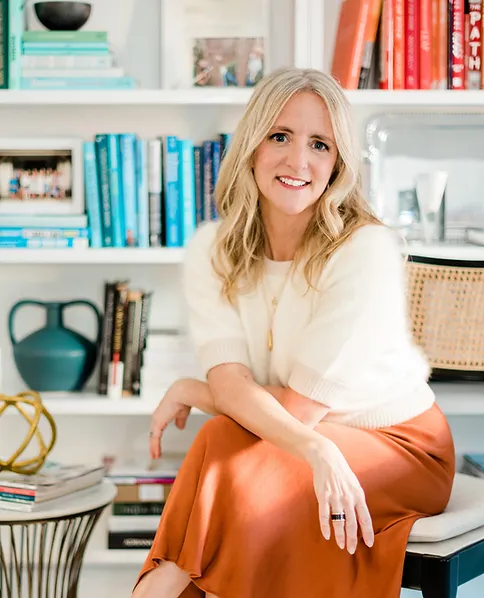Navigating the ever-evolving landscape of interior design demands more than just a keen eye for aesthetics; it requires a deep appreciation for the diverse tapestry of generations that shape our world! Each age group brings forth its distinct set of values, experiences, and aspirations. Partnering with the seasoned expert Christi Barbour of Barbour Spangle Design, we invite you to explore the significance of tailored design solutions that speak to each generation, unraveling the threads that weave together timeless aesthetics and functional considerations!
Designing for Different Generations: Addressing the unique design preferences and needs of various age groups, from millennials to seniors


BARBOUR SPANGLE
After years spent building their respective businesses and honing their individual expertise, Christi Barbour and Christi Spangle found themselves envisioning a new kind of studio — one where imagination would be rewarded, personal growth would be prioritized, and the process would be as important as the resulting designs. They founded Barbour Spangle Design on the belief that authentic connection is the cornerstone of creativity.


In what ways do you ensure personal growth is fostered within your design team, and how does this impact creativity and innovation in your projects?
As for personal growth, we have each team member participate in coaching specific to how we communicate, which helps in many ways: with clients, with each other, and in their personal lives. We want everyone to be well-rounded, both at work and at home. For advanced team members, we have them go through additional coaching programs specific to leading other team members. We also support their attendance at trade shows to see the latest products and design trends, host lunch and learns and CEU courses for continuous learning, and cover the costs of professional memberships where they participate in various programs.
Everyone on our team researches conferences and learning opportunities to ensure they have the most current information on the market. It’s built into our designers’ daily schedule to seek out new resources and opportunities to ensure we are at the head of the industry.
All of these efforts impact how our team interacts with clients (both current and future), their knowledge about products and the industry, and the creativity and innovation they put into our projects.
Can you share insights on how your design process evolves to accommodate the changing needs of clients as they transition through different life stages?
Communication is the key to success, so we invest heavily in it.
Our team needs to understand who uses the space for our commercial projects: Is it a start-up company with lots of collaboration and a young team? Is it a more formal office environment with a large range of age groups, and if so, how do we cater to those various needs with the right products and space allocations?
For our residential projects, our team needs to understand the family dynamics and their ages. If it’s a young family, spaces need to be designed to be safe for the youngest members and comfortable for everyone, meaning they need to be durable and practical. Suppose it’s for an older/aging family. In that case, there are conversations about aging in place, ergonomics of hardware selections, flooring transitions, adequate lighting, counter surfaces, built-in functionality (such as automated window shades), and more.
We recently designed for a senior living community whose executive team is committed to vetting the selections based on what questions residents will ask, not only for the current generation but also for future generations who will come to inhabit the space.
How do you approach designing for different generations, considering their unique design preferences and needs?
As professionals, we need to listen to what the clients want (their unique design preferences) and then interpret that based on our experience and vast product knowledge.
For spaces that include multiple generations cohabitating, we design for ease and accessibility with all in mind. Our design process, by nature, was developed to adapt and reflect the needs of our clients. Our personalized approach allows us to do this by asking the right questions.
For senior living and commercial projects, we see the perspective of all involved, including the facilities team, when designing a spec to ensure that the selections work and function for both the residents as well as the cleaning staff and maintenance requirements.
Specifically speaking, we consider the following things for different generations:
- Dorms: Focus on high durability, feelings of home, and creating an inspiring environment
- Young Families: We incorporate performance fabrics, evaluate the products used in the home to support children, etc.
- Empty Nesters: Downsizing, design for aging in place, primary bedroom on the main level, ADA bathrooms
- Senior Living: Making the environment adaptable and multi-generational, creating a beautiful aesthetic and incorporating feelings of home
Age-inclusive design is about considering vision, hearing, balance, memory, touch, aesthetic, and more when we design. We can incorporate these needs as we age while enriching lives through design.
What are some essential elements or features you consider when creating spaces that appeal to multiple generations?
At home, we suggest highly durable finishes such as washable fabrics, scuff-proof flooring, washable paints/wallcovering, hard counter surfaces, rounded edges, and nothing too precious. This approach results in a livable, comfortable home for all ages, young to old.
At the office, it’s a little different; we have to think about the workflow of generations. For example, Gen Z is much more comfortable with all things digital and moving from desk to desk, whereas many members of Gen X still want an office with storage for items they have collected over the years.
For multi-family and senior living projects, it’s essential to understand the demographics surrounding the community to provide a design and space that reflects the given environment. If the community is on the coast, add some coastal ties relative to the aesthetic, but that doesn’t mean standard beach landscape for artwork; instead, how do you create an environment that is reflective of the beach landscape? It’s about evoking a feeling and experience within the interiors that makes all generations want to stay a bit longer.
What are some key considerations you take into account when designing spaces for older adults that are both functional and aesthetically appealing?
Cabinet and door hardware can be a nuanced design element that significantly impacts the end-user. Additionally, counter finishes, flooring transitions, and overall lighting are essential as eyesight declines. Automation in the home can make aging in place much more comfortable, for example, having window sheers automated, so they don’t have to be raised and lowered manually.
For senior living or any residential project, we ensure the furniture’s scale and size are in proportion, since that can significantly impact daily routines. It becomes hard to get around as we age, therefore we want to ensure our furniture selections give the end user independence when living within a community space or in a private residence. When designing for accessibility in a community space, we want to evoke independence and make the environment comfortable. Some key elements to ensuring we do include seating with arms for ease of getting in and out and when seating is too deep, providing a lumbar pillow for support.
How do you handle situations where different generations within a family have conflicting design preferences, and how do you find common ground?
There is a delicate balance to this that requires good negotiating skills for the designer. Everyone deserves to have input on the final design, and our design process (which we explain in greater detail on our website) helps us determine how to find common ground that will be reflective of the family members living in their homes.
One tactical example includes incorporating soft surfaces for additional seating, such as ottomans and built-in benches, for visiting family members. We don’t envision the primary population utilizing these options, but when family visits, it allows for overflow seating for kids or adolescents to sit down.
We want to find a common ground for all to enjoy the space! As the designer, we are responsible for providing a solution that brings peace, compromise, and function for all parties involved within the environment.

